SANTA CLARITA, CALIFORNIA
What if
Santa Clarita had some new choices for how to live?
More places to gather. More time on the trail.
More kinds of fun.
life was more connected?
And you could leave your car in the garage for days on end.
development and conservation could be mutually supportive?
Letting Santa Clarita grow in healthy new ways.

Imagine a new center place for Santa Clarita
Where rising uplands see all the way from the river to the future
Sunridge is a plan created by long-time Southern California developer New Urban West for what was once the Whittaker-Bermite property. For years the land has been the undeveloped core of Santa Clarita. Now restored to a healthy condition, it’s ready to fulfill its highest and best purpose. Helping our city address challenges such as the need for greater mobility and housing variety. Creating a new, more connected way for the city to grow. And at the same time, reflecting Santa Clarita’s heritage. Its love of the outdoors. Its emphasis on education. Its commitment to family and community, which has made Santa Clarita such a haven for those seeking a simpler, safer, healthier place to live and work.



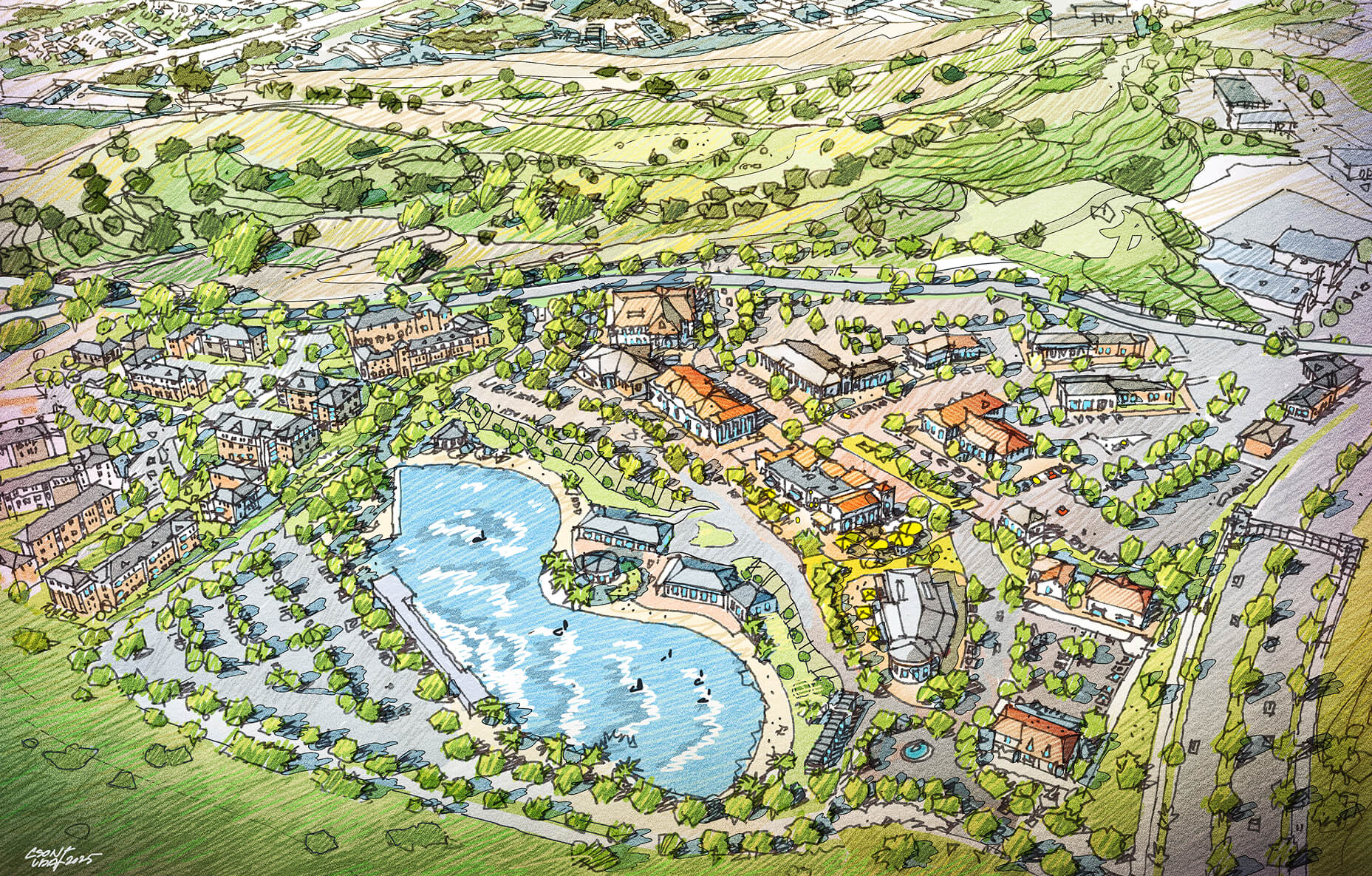
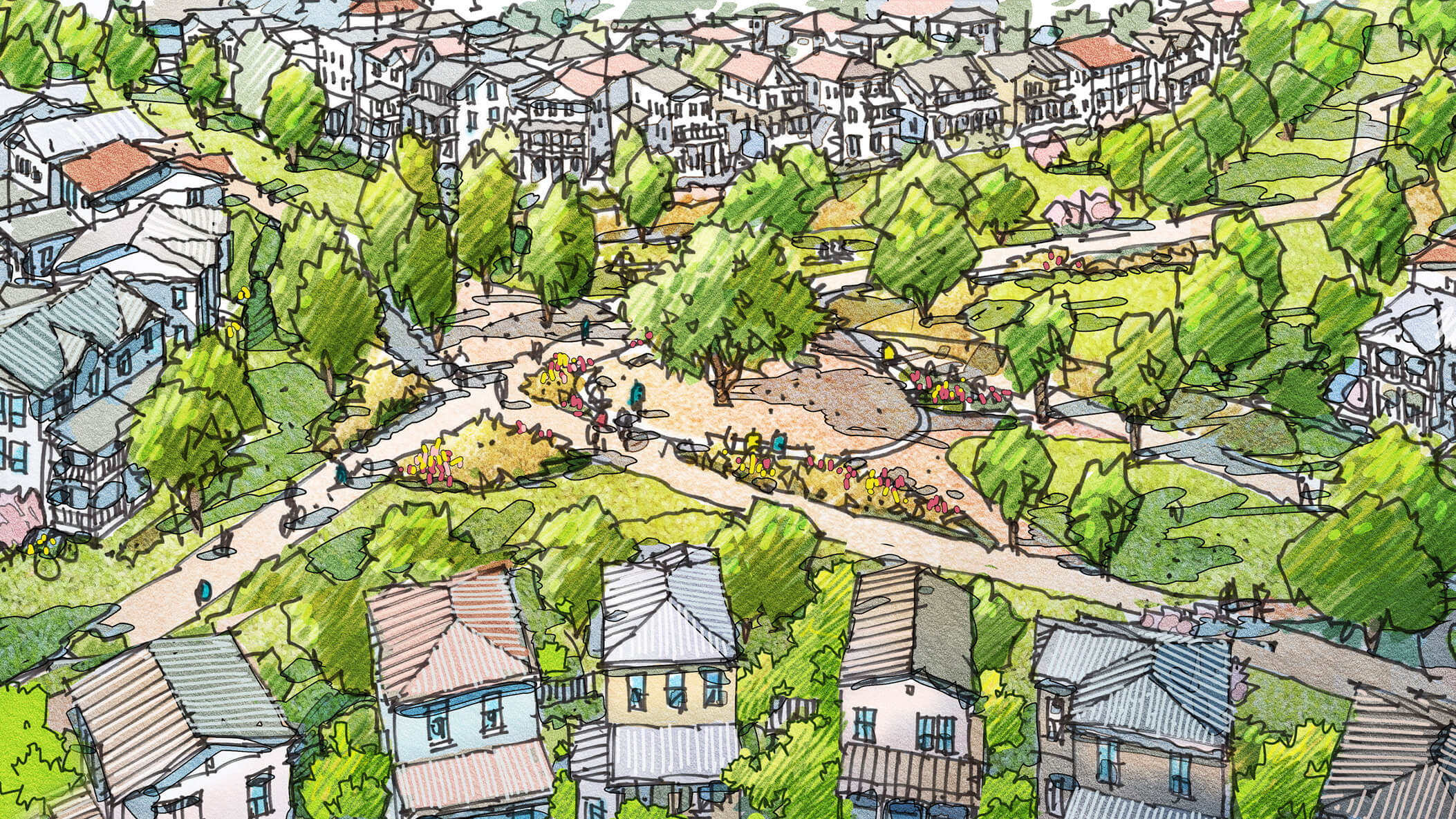

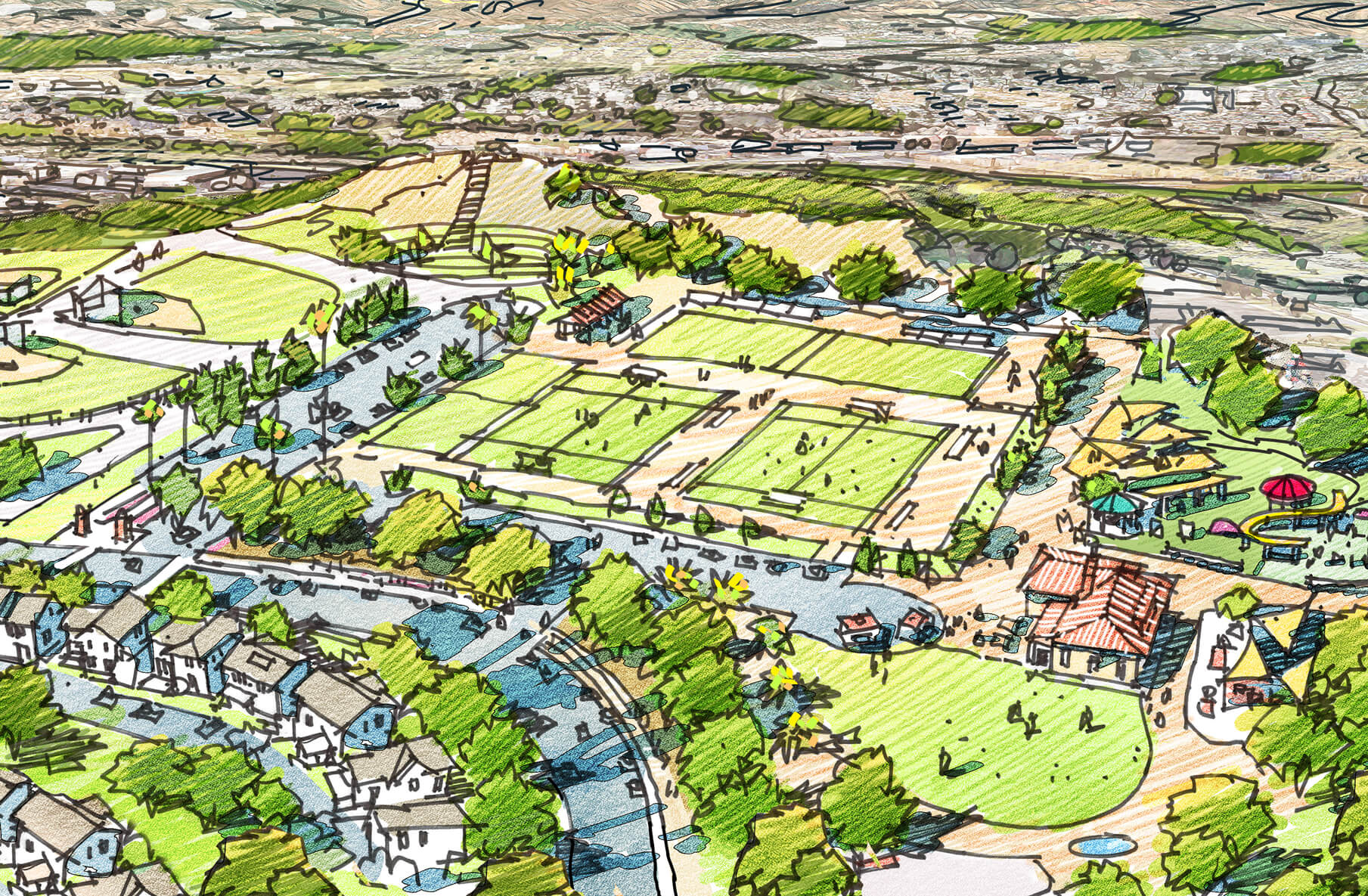
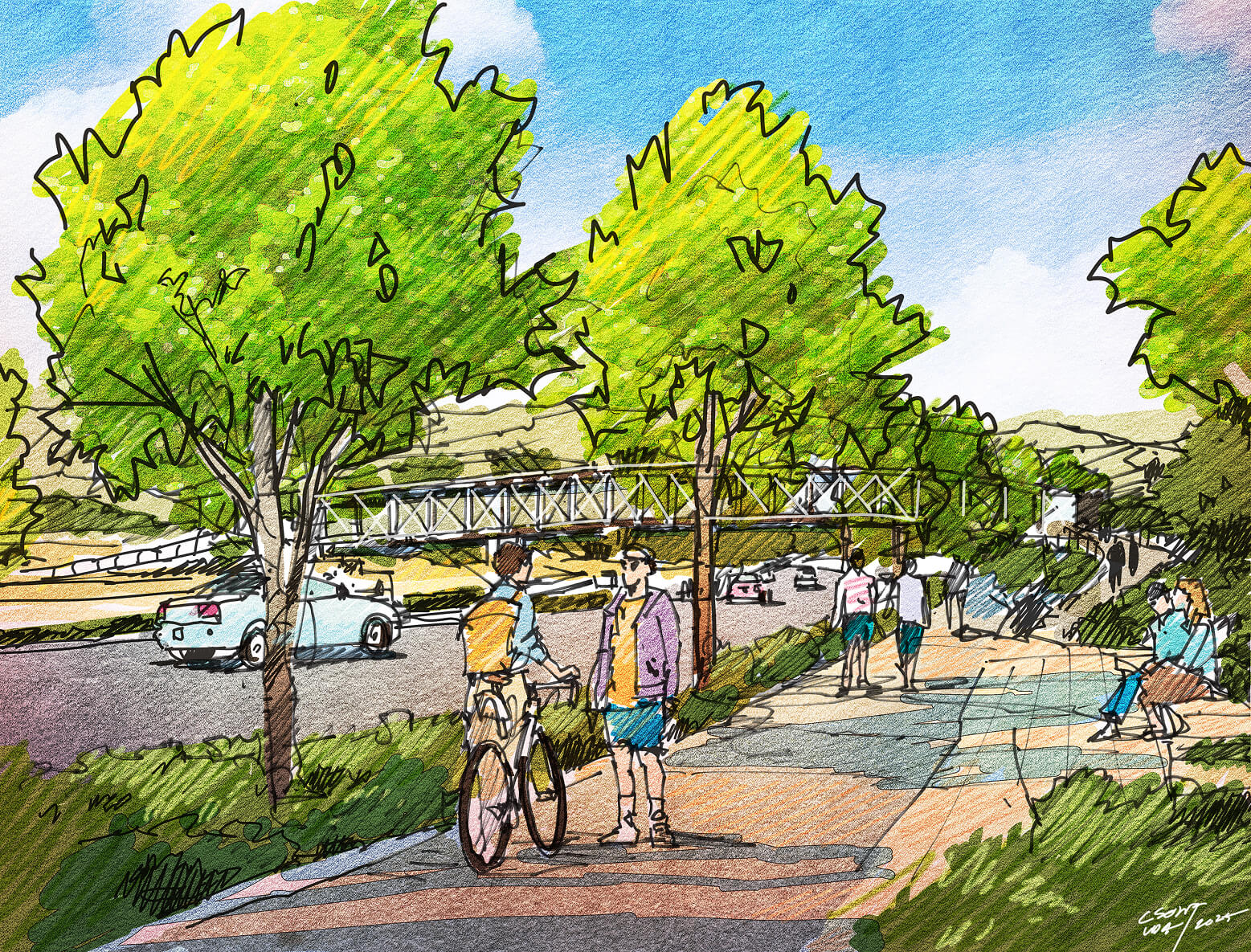

The plan for Sunridge

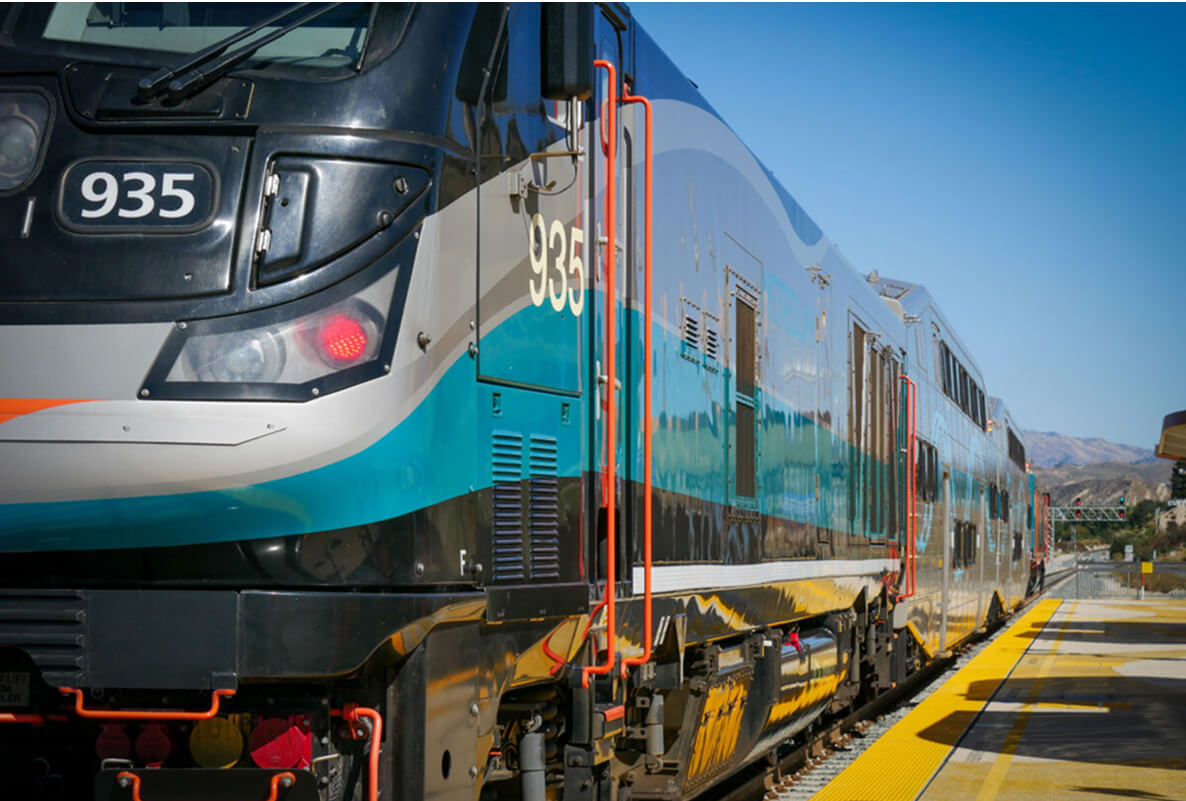
With the Santa Clarita Metrolink station right on its northern border, Sunridge will be a true transit oriented destination. And crisscrossed by paths and trails that connect to regional trail networks such as the one in Quigley Canyon Open Space, Sunridge will also be a trail oriented destination.
Guiding principles
The foundational concepts and key objectives for the Sunridge community design.
Complete the connection
Make it easier to move through your day
The plan for Sunridge would pull Via Princessa all the way through. And it builds on Santa Clarita’s network of trails, paseos and transit, creating an even more compelling invitation to hike, bike or hop on the Metrolink.
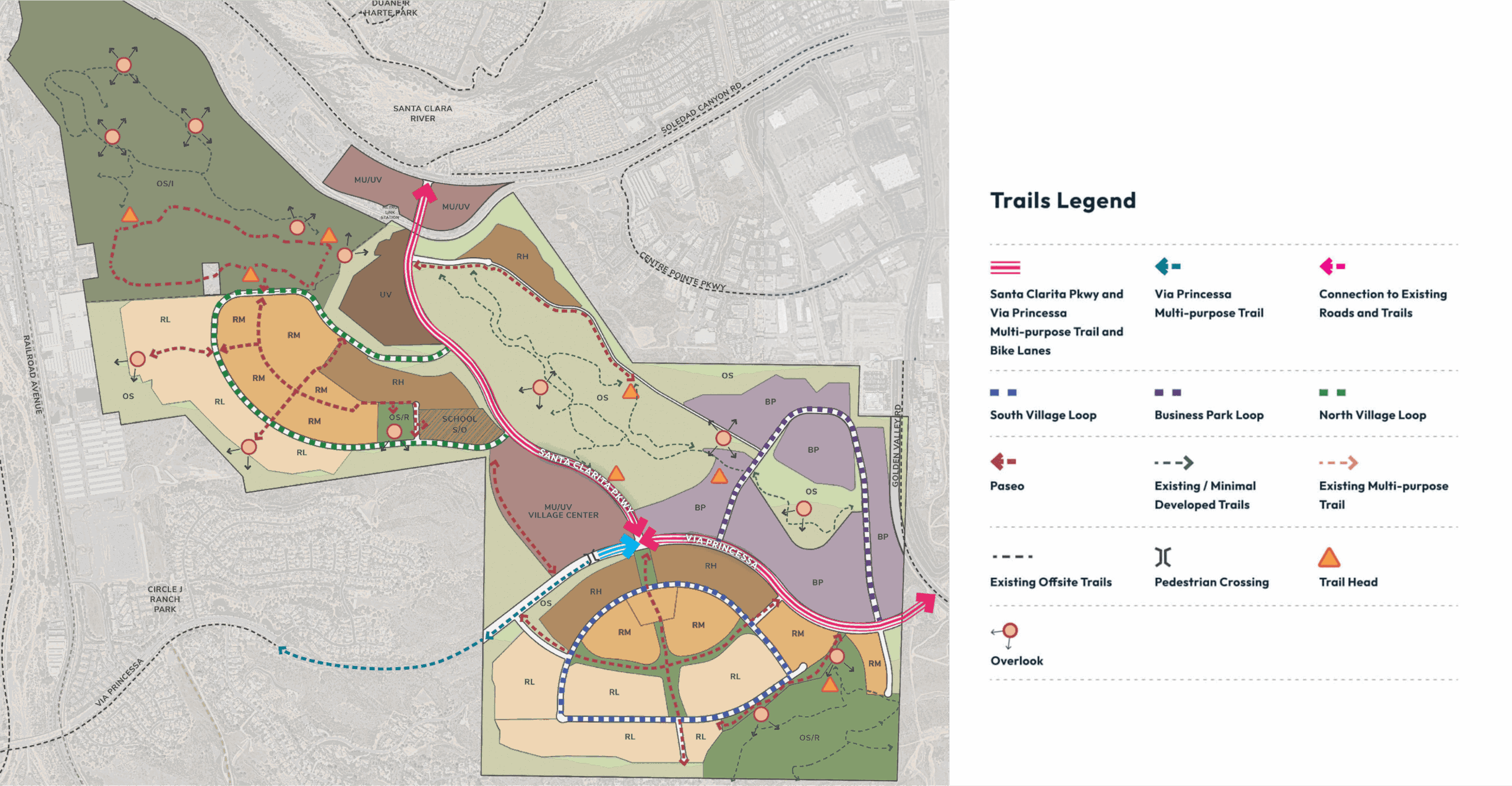
Expand the playground
Parks, trails, sports, events and open space access for all
With its scale and topography, Sunridge is the opportunity to add amenities that enrich Santa Clarita. More parks, trails and sports fields. With total open space equaling a full 40% of the plan. And with new kinds of “playgrounds” that kick things up a notch. An upland nature area that opens more of the region’s beautifully rugged terrain to the public. And a wave basin that brings surfing — and a whole new visitor attraction — to Santa Clarita.


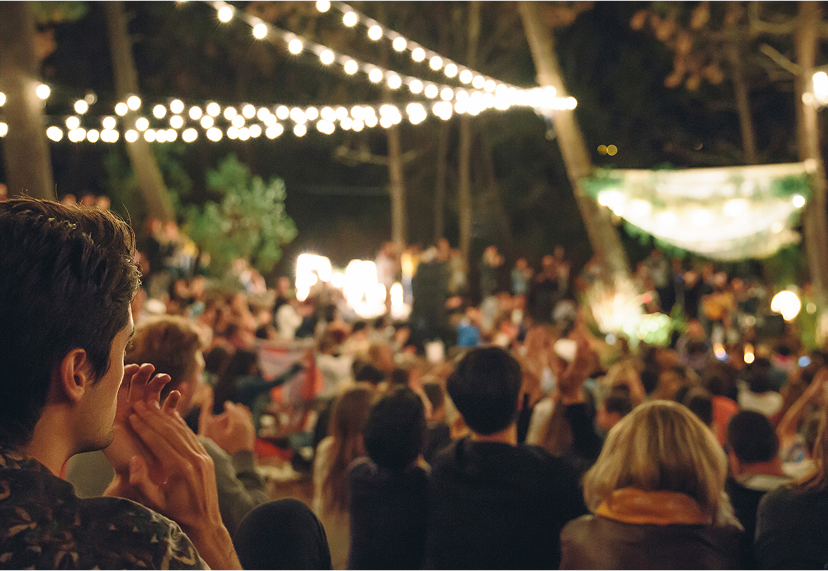
Celebrate the uplands
Make the most of this last large-scale piece of ground
The location, size and character of the Sunridge property allows for something special to happen. For example, preserving the highest stretch of the property as public open space. Linking to the existing regional trail network. And giving a view of the whole city to everyone.
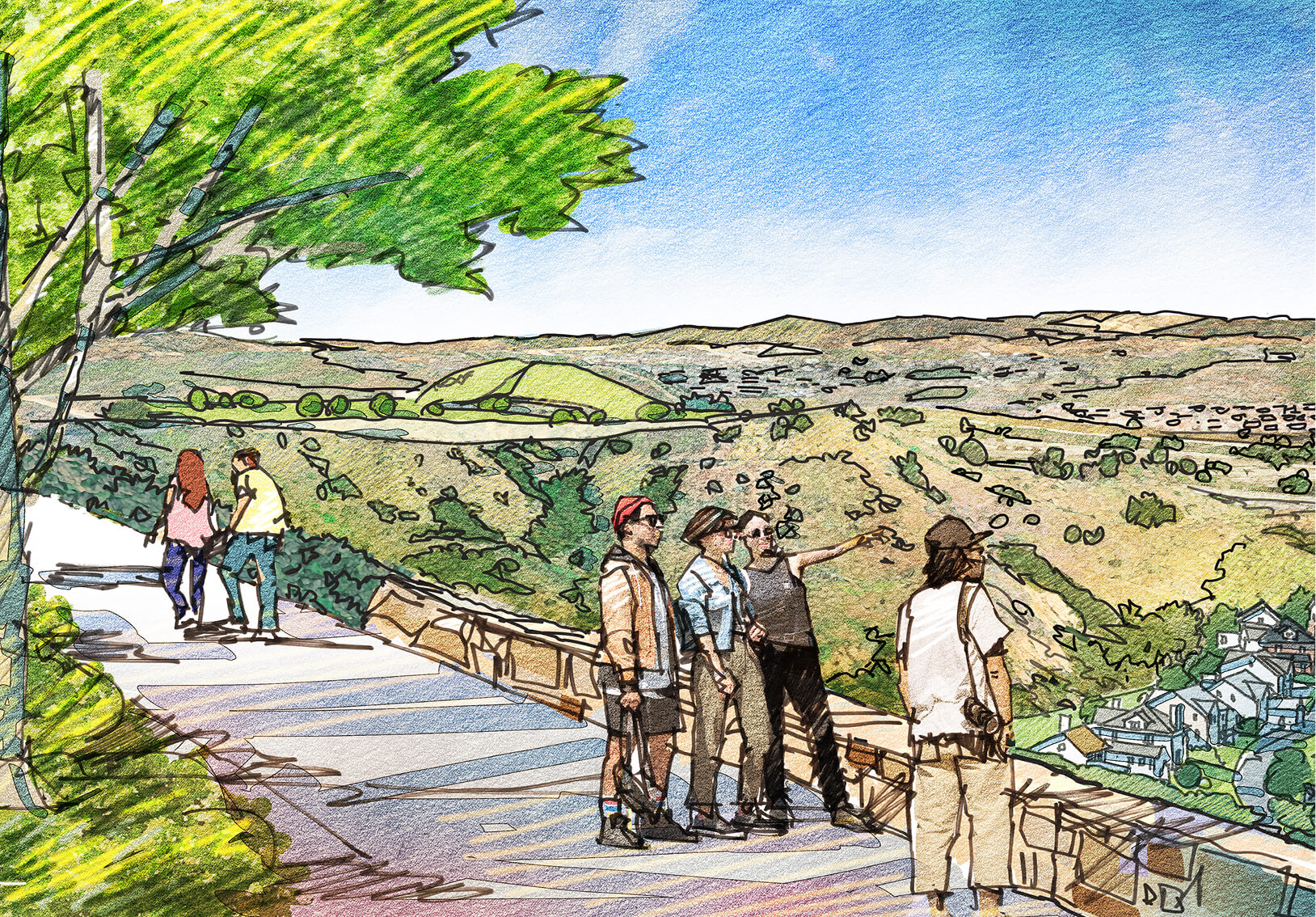
Bring community into balance
Create a fresh mix of work, home and destination
The idea is a framework of distinct villages that creates a bit more equilibrium. With both homes and jobs. Sports and entertainment. Great local eateries. And with amazing parks and natural open space blended in. Creating real magnetism — a new sort of Santa Clarita cool that draws everybody from families to empty nesters to college kids — with meaningful experiences that inspire a sense of true belonging. All walkably/bikeably close.
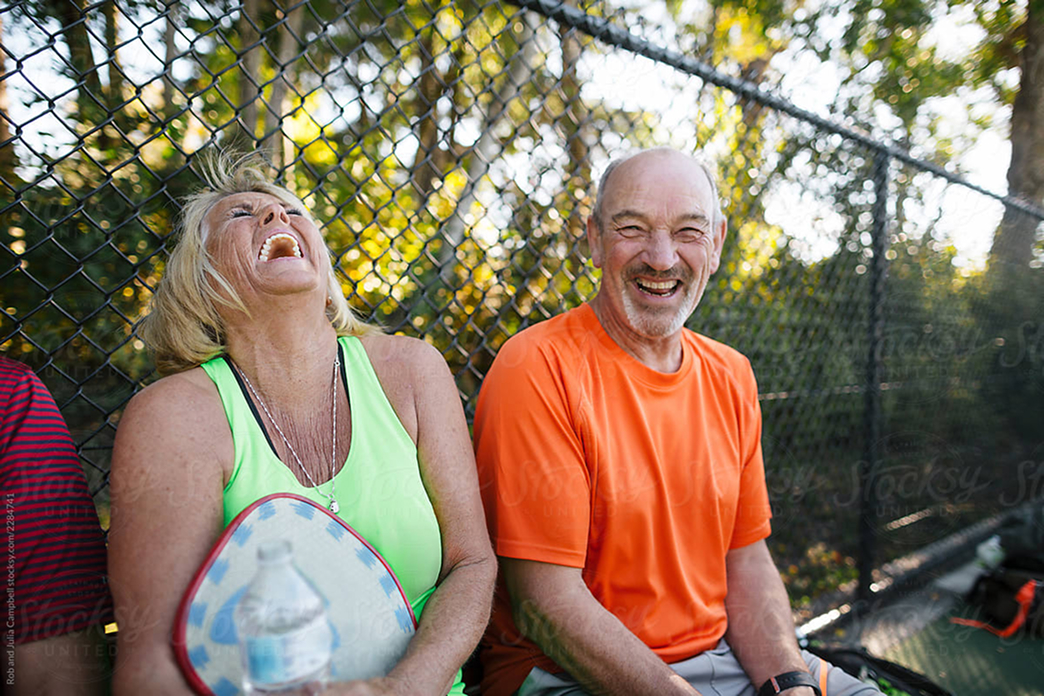


Welcome all generations
With a broad variety of homes
This is about being truly open. Accessible and attainable. With a smart and sensitive approach that provides a mix of homes to meet the changing needs of the community and to reflect Santa Clarita’s diverse, multigenerational character.



Respect our neighbors
Thoughtfully transition from town to neighborhood
The Sunridge plan will honor bordering areas with a thoughtful approach to buffering and by aligning with the character of each of our neighbors. From the energy of town to the more relaxed and quiet character of living in nature.
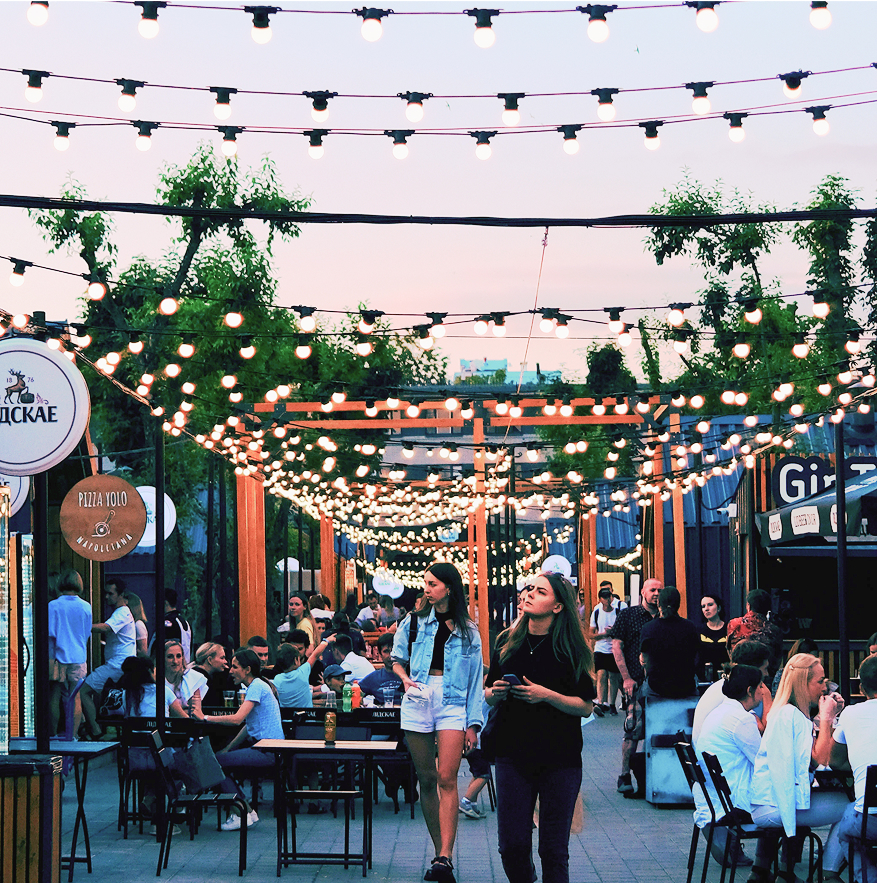

Work together
Move forward in public-private partnership
Sunridge isn’t the vision of a single organization. It is the result of a collaborative effort to find fresh answers and create a new and special place for the people of Santa Clarita. For example, it will take a large parcel of City-owned land and create a major new public open space and city sports park. And this is only a fraction of the total land area being devoted to parks and open space.


The design team
At New Urban West, Inc., our passion for innovative and collaborative placemaking is what lets us see the possibilities. We bring over 60 years experience in Southern California, including office, retail, residential and mixed-use communities that demonstrate a thoughtful approach to addressing local and regional needs. And for Sunridge, we’ve engaged a best-of-class team to help us make the most of this opportunity to bring something new and special to Santa Clarita.

